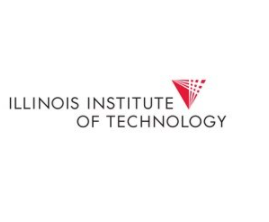L. R. Wilcox slides, 1938-1988
Descriptive Summary
- Language
- English
- Repository
- Paul V. Galvin Library. University Archives and Special Collections
- Title
- L. R. Wilcox slides, 1938-1988
- Creator
- Wilcox, L. R. (Lee Roy), 1912-
- Identifier
- 037.02.58
- Size
- 58 Photographic Slides
- Dates
- 1938-1988
- Language
- Records are in English.
- Storage Location
- S56/4/A
Biographical Note
L. R. Wilcox was Professor of Mathematics at Illinois Institue of Technology from 1940-1977.
Description of the Collection
This collection includes a slide program consisting of 58 slides and accompanying text. The program is entitled The Development of Illinois Institute of Technology Since its Formation in 1940 by L. R. Wilcox. The program was produced in 1977 and revised in 1988. The slide images date ca. 1938-1977. It primarily concerns buildings and locations on campus, lesser information on Professor S. I. Hayakawa's preservation effort for the Grand Theater and jazz lectures, and faculty development under President Henry T. Heald. See list of slides described at the item level.
Conditions Governing Access
Available for Research
Processor
Catherine Bruck, University Archivist
Immediate Source of Acquisition
Was formerly 1998.264.
Indexed Terms
- College buildings--Planning
- Universities and colleges--Faculty
- Campus planning
- Hayakawa, S. I. (Samuel Ichiyé), 1906-1992
- Yancey, Jimmy, 1898-1951
- Bronzeville (Chicago, Ill.)
