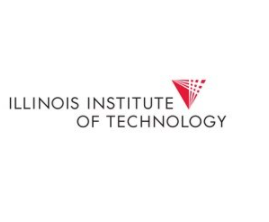South Side Redevelopment photographs, 1949-1959
Descriptive Summary
- Language
- English
- Repository
- Paul V. Galvin Library. University Archives and Special Collections
- Title
- South Side Redevelopment photographs, 1949-1959
- Creator
- Illinois Institute of Technology
- Creator
- Hedrich-Blessing (Firm)
- Creator
- Lewellyn Studio
- Creator
- Williams & Meyer Co.
- Identifier
- 050.01.05
- Size
- 20 Images
- Dates
- 1949-1959
- Language
- Records are in English.
Description of the Collection
Aerial photographs and photographs of plans and models concerning the post-World War II planned redevelopment of Chicago's South Side. See item listing for description of specific images. Also included are a small number of copies of photographs from other sources.
Conditions Governing Access
Available for Research
Processor
Catherine Bruck, University Archivist
Processing Information note
This collection was surveyed as part of the Black Metropolis Research Consortium's Survey Initiative on 2011 November 14 by Andrew Steadham.
Immediate Source of Acquisition
Was formerly 1998.287
Indexed Terms
- Bronzeville (Chicago, Ill.)
- South Side (Chicago, Ill.)
- Apartment houses
- Community development, Urban
- Aerial photographs
- Chicago Land Clearance Commission
Indexed Terms
- Michael Reese Hospital.
- Prairie Shores Apartments (Chicago, Ill.).
- Campus planning
- City planning--Illinois--Chicago
Inventory
Aerial view of Chicago overlaid with proposed south side development
01
1
photograph
1955
Rendering of proposed Michael Reese Hospital and Prairie Shores Apartments,
looking southeast
02
1
photograph
1955
Ultimate development of Chicago's Central South Side as envisioned in a model
prepared by the Chicago Department of City Planning
03
1
photograph
1955
Rendering of proposed development of the area bordered by 35th Street, Michigan
Avenue, Pershing Road, and State Street
04
1
photograph
1955
The Near South Side of Chicago with plans for the Illinois Institute of
Technology campus, IIT Research Park, and affiliated centers
05
1
photograph
1955
The Near South Side of Chicago with plans for the Illinois Institute of
Technology campus, IIT Research Park, and affiliated centers
06
1
photograph
1955
Chicago South Side redevelopment projects
07
1
photograph
1955
Aerial view of the Museum Campus, Grant Park and downtown Chicago looking north
from Soldier Field
08
1
photograph
1955
Architectural model of Lake Meadows Apartments and mural of proposed
development on display at Lake Meadows Shopping Center
09
1
photograph
1955
Montage of 12 small aerial photographs of the South Side of Chicago
10
1
photograph
1955
Aerial view of the first completed building in the Prairie Shores Apartments
complex, including Michael Reese Hospital and Lake Meadows Apartments
12
1
photograph
1959
Aerial view of southern segment Lake Meadows Apartments complex and adjacent
neighborhood
1
photograph
Aerial view of the railyard west of the Field Museum and Soldier
Field
14
1
photograph
Copies of a signed photo of Chicago Land Clearance signing a contract with New
York Life Insurance and a letter from Ira S. Bach
16
2
Items
July 1, 1949
Copy of a photograph of the Office of Chicago Land Clearance signing a contract
with New York Life Insurance
17
1
Item
July 2, 1951
Copy of a photograph of the Office of Chicago Land Clearance signing a contract
with New York Life Insurance
18
1
Item
July 2, 1949
Copy of a photograph of the Office of Chicago Land Clearance signing a contract
with New York Life Insurance
19
1
Item
July 2, 1949
Mounted map of Chicago with city border outlined in red (in two
sections)
2
Items
S34/2/C
